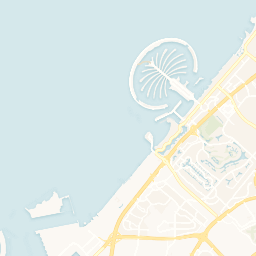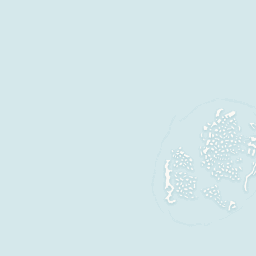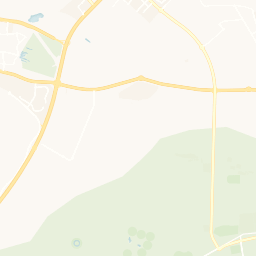
Azizi Developments is proud to unveil Azizi Central, a pinnacle of luxury nestled in the vibrant community of Al Furjan, Dubai. This brand new residential development offers an oasis of sophistication and high-end living in one of the city’s most sought-after locales. Azizi Central is meticulously designed to harmonize modern aesthetics with functionality, ensuring each detail contributes to a lifestyle of exceptional quality. The sleek, contemporary architecture promises a home that is as aesthetically pleasing as it is comfortable.
Each residence at Azizi Central has been crafted with the utmost attention to detail, offering spacious and opulent living spaces that epitomize luxury. The interiors are a testament to refined elegance, with expansive layouts that provide the perfect backdrop for residents to create their personal haven of comfort. From premium finishes to state-of-the-art fixtures, every element has been chosen to enhance the living experience, creating homes that are not only beautiful but also immensely comfortable and inviting.
Living in Azizi Central means awakening to breathtaking views of the Dubai skyline from your private balcony, a feature that allows residents to soak in a tranquil and picturesque atmosphere daily. These serene vistas serve as a daily escape from the bustling city life, ensuring a calm environment where one can unwind in peace after a busy day. It’s an idyllic setting that promises not just a home but a sanctuary in the heart of Dubai.
Azizi Central is not just about luxury homes; it’s a lifestyle enhancement with its wide array of amenities and facilities. Residents have exclusive access to a state-of-the-art fitness center and an exquisitely designed swimming pool, perfect for both relaxation and fitness buffs. The development also features beautifully landscaped gardens and generous open spaces that offer a peaceful retreat from the urban hustle. Every corner of Azizi Central is designed to elevate your living experience, ensuring every moment at home is nothing short of extraordinary.
- 9 houses have been leased in
6 residential complexes since 2015 - 20 houses in progress in
7 housing complexes
- 2 houses have been built, not put into operation
- 8 houses are under construction
- 1 house in the project
- 1 house suspended


























